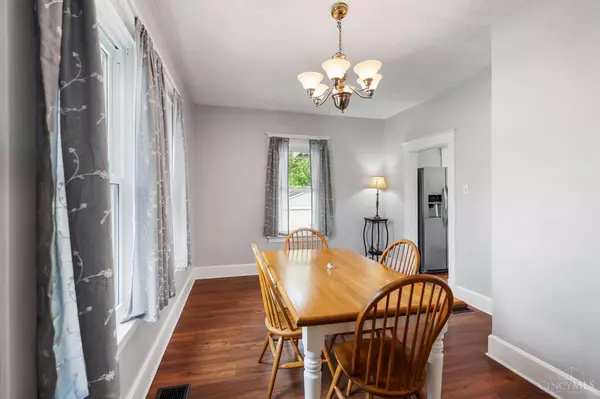$273,000
$290,000
5.9%For more information regarding the value of a property, please contact us for a free consultation.
4554 Sycamore Rd Sycamore Twp, OH 45236
2 Beds
2 Baths
1,686 SqFt
Key Details
Sold Price $273,000
Property Type Single Family Home
Sub Type Single Family Residence
Listing Status Sold
Purchase Type For Sale
Square Footage 1,686 sqft
Price per Sqft $161
MLS Listing ID 1850208
Sold Date 10/24/25
Style Craftsman/Bungalow
Bedrooms 2
Full Baths 1
Half Baths 1
HOA Y/N No
Year Built 1927
Lot Size 9,931 Sqft
Property Sub-Type Single Family Residence
Source Cincinnati Multiple Listing Service
Property Description
This charming 2-bedroom, 2-bath craftsman-style bungalow is full of character and warmth. Enjoy peaceful moments on the welcoming front porch, and take advantage of the spacious detached 2-car garage for added functionality and storage. Inside, the living room, dining room, and kitchen flow effortlessly together, perfect for everyday living and entertaining. The kitchen is thoughtfully designed to maximize cabinet space and walks out to a covered back porch overlooking a large yard, ideal for relaxing or hosting. Upstairs, you'll find two generously sized bedrooms filled with natural light, along with a beautifully finished bathroom featuring a clawfoot tub and modern updates. Recent updates include a new roof, fresh paint, and a new water heater, making this a move-in-ready opportunity in a fantastic location. Just a 5-minute drive to Kenwood Towne Center, shopping, dining, and more are right at your fingertips. Don't miss your chance to call this timeless gem home!
Location
State OH
County Hamilton
Area Hamilton-E06
Zoning Residential
Rooms
Basement Full
Master Bedroom 17 x 12 204
Bedroom 2 12 x 11 132
Bedroom 3 0
Bedroom 4 0
Bedroom 5 0
Living Room 21 x 11 231
Dining Room 11 x 17 11x17 Level: 1
Kitchen 10 x 11
Family Room 0
Interior
Hot Water Gas
Heating Gas
Cooling Central Air, Window Unit
Window Features Double Pane,Insulated
Appliance Gas Cooktop, Microwave, Oven/Range, Refrigerator
Exterior
Exterior Feature Porch
Garage Spaces 2.0
Garage Description 2.0
View Y/N No
Water Access Desc Public
Roof Type Shingle
Building
Foundation Poured
Sewer Public Sewer
Water Public
Level or Stories Two
New Construction No
Schools
School District Deer Park Community
Read Less
Want to know what your home might be worth? Contact us for a FREE valuation!

Our team is ready to help you sell your home for the highest possible price ASAP

Bought with Coldwell Banker Realty

Amy Markowski
Realtor® and Owner of The Markowski Team | License ID: SAL.2013001330





