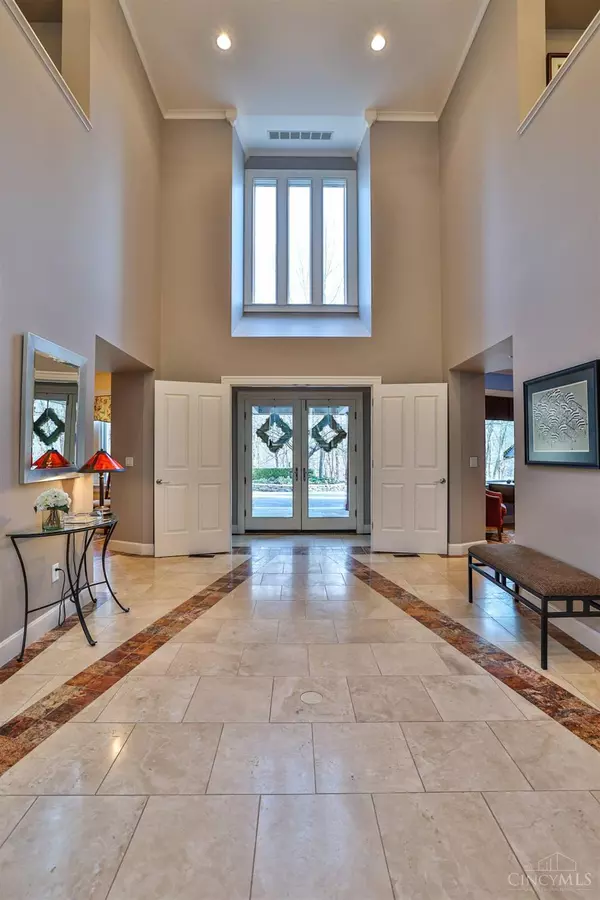$650,000
$699,000
7.0%For more information regarding the value of a property, please contact us for a free consultation.
401 W Galbraith Rd Wyoming, OH 45215
4 Beds
4 Baths
2.5 Acres Lot
Key Details
Sold Price $650,000
Property Type Single Family Home
Sub Type Single Family Residence
Listing Status Sold
Purchase Type For Sale
MLS Listing ID 1835604
Sold Date 10/27/25
Style Transitional
Bedrooms 4
Full Baths 3
Half Baths 1
HOA Y/N No
Year Built 2002
Lot Size 2.500 Acres
Property Sub-Type Single Family Residence
Source Cincinnati Multiple Listing Service
Property Description
Stunning transitional home on private drive offers 5480 sqft of perfection situated on over 2.5 acres! Custom built with highest grade construction. 2 story grand entrance w/granite artistic designed floor. 2 hall closets, 3 car garage. Deluxe kitchen w/ Wolf gas stove, granite CC, double ovens, 15x8 mudroom, 14x14 screen porch. Library w/bamboo floors, gas fireplace, 4 cherry bookcases. Dining room w/2 built in display cabinets, 2 serving cabinets w/ granite CC. Stain glass chandelier, wet bar off kitchen, ice maker. Great room w/17 ft ceiling, bamboo floor, built in cherry entertainment center walks out to patios. Primary suite w/17x15 sitting room, walks out to balcony & deluxe bath w/jet tub, 2 sinks, walk in shower. 2 linen closets, vanity. 3 full baths on 2nd floor. Glass block windows, dramatic dual staircase to 2nd floor. 2 bonus rooms for storage, 2nd laundry on 2nd floor, 9 ft ceiling, attic storage. Professional landscaped yard. Circular driveway. Truly a rare find.
Location
State OH
County Hamilton
Area Hamilton-W02
Rooms
Basement None
Master Bedroom 17 x 14 238
Bedroom 2 19 x 16 304
Bedroom 3 18 x 1 18
Bedroom 4 20 x 19 380
Bedroom 5 0
Living Room 0
Dining Room 18 x 14 18x14 Level: 1
Kitchen 38 x 14
Family Room 0
Interior
Interior Features 9Ft + Ceiling, Crown Molding, French Doors, Multi Panel Doors, Natural Woodwork
Hot Water Gas
Heating Forced Air, Gas
Cooling Ceiling Fans, Central Air
Fireplaces Number 1
Fireplaces Type Gas
Window Features Casement,Wood,Insulated
Appliance Convection Oven, Dishwasher, Double Oven, Garbage Disposal, Gas Cooktop, Microwave, Oven/Range, Refrigerator, Wine Cooler
Laundry 11x7 Level: 1
Exterior
Exterior Feature Balcony, Deck, Enclosed Porch, Patio, Wooded Lot, Yard Lights
Garage Spaces 3.0
Garage Description 3.0
View Y/N Yes
Water Access Desc Public
View Woods
Roof Type Shingle
Building
Foundation Poured
Sewer Public Sewer
Water Public
Level or Stories Two
New Construction No
Schools
School District Finneytown Local Sd
Read Less
Want to know what your home might be worth? Contact us for a FREE valuation!

Our team is ready to help you sell your home for the highest possible price ASAP

Bought with Sibcy Cline, Inc.

Amy Markowski
Realtor® and Owner of The Markowski Team | License ID: SAL.2013001330





