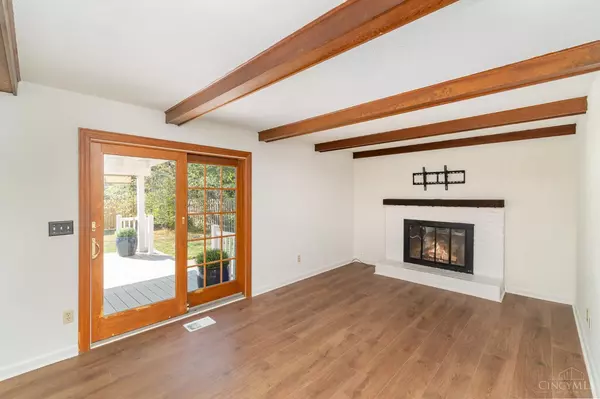$395,000
$395,000
For more information regarding the value of a property, please contact us for a free consultation.
2109 E Berrypatch Dr Anderson Twp, OH 45244
4 Beds
3 Baths
2,324 SqFt
Key Details
Sold Price $395,000
Property Type Single Family Home
Sub Type Single Family Residence
Listing Status Sold
Purchase Type For Sale
Square Footage 2,324 sqft
Price per Sqft $169
Subdivision Cherry Grove
MLS Listing ID 1853364
Sold Date 10/22/25
Style Traditional
Bedrooms 4
Full Baths 2
Half Baths 1
HOA Y/N No
Year Built 1967
Lot Size 7,797 Sqft
Lot Dimensions 65 x 120
Property Sub-Type Single Family Residence
Source Cincinnati Multiple Listing Service
Property Description
This beautifully updated 4-bedroom, 2.5-bath home offers 2,2324sq. ft. of living space incl.a finished basement.Perfect for a rec room, media space, or home gym. On the main level, a spacious family room with a cozy fireplace creates the perfect gathering spot for relaxing evenings. The walkout leads to your brand-new composite deck and patio, complete with a hot tub and enclosed by a freshly installed wood privacy fence, an entertainer's dream! Inside, you'll love the modern updates, including newly installed LVT flooring and fresh interior paint that brighten the home throughout. A brand-new roof (2023) with a 5-year warranty provides added peace of mind. Located in the highly desirable Cherry Grove neighborhood, within the top-rated Forest Hills SD. This home is just a short walk to the YMCA and Juilfs Park, making it easy to enjoy an active and connected lifestyle. Move-in ready and full of thoughtful updates, this home offers comfort, style, and convenience all in one.
Location
State OH
County Hamilton
Area Hamilton-E07
Zoning Residential
Rooms
Family Room 19x11 Level: 1
Basement Full
Master Bedroom 18 x 11 198
Bedroom 2 17 x 11 187
Bedroom 3 11 x 11 121
Bedroom 4 11 x 10 110
Bedroom 5 0
Living Room 19 x 12 228
Dining Room 11 x 10 11x10 Level: 1
Kitchen 16 x 11
Family Room 19 x 11 209
Interior
Hot Water Electric
Heating Forced Air, Gas, Hot Water
Cooling Central Air
Fireplaces Number 1
Fireplaces Type Brick
Window Features Aluminum,Storm
Appliance Dishwasher, Dryer, Garbage Disposal, Microwave, Oven/Range, Refrigerator, Washer
Laundry 13x12 Level: Lower
Exterior
Exterior Feature Covered Deck/Patio, Hot Tub, Tiered Deck
Garage Spaces 2.0
Garage Description 2.0
Fence Wood
View Y/N No
Water Access Desc Public
Roof Type Shingle
Building
Foundation Poured
Sewer Public Sewer
Water Public
Level or Stories Two
New Construction No
Schools
School District Forest Hills Local S
Read Less
Want to know what your home might be worth? Contact us for a FREE valuation!

Our team is ready to help you sell your home for the highest possible price ASAP

Bought with RE/MAX Preferred Group

Amy Markowski
Realtor® and Owner of The Markowski Team | License ID: SAL.2013001330





