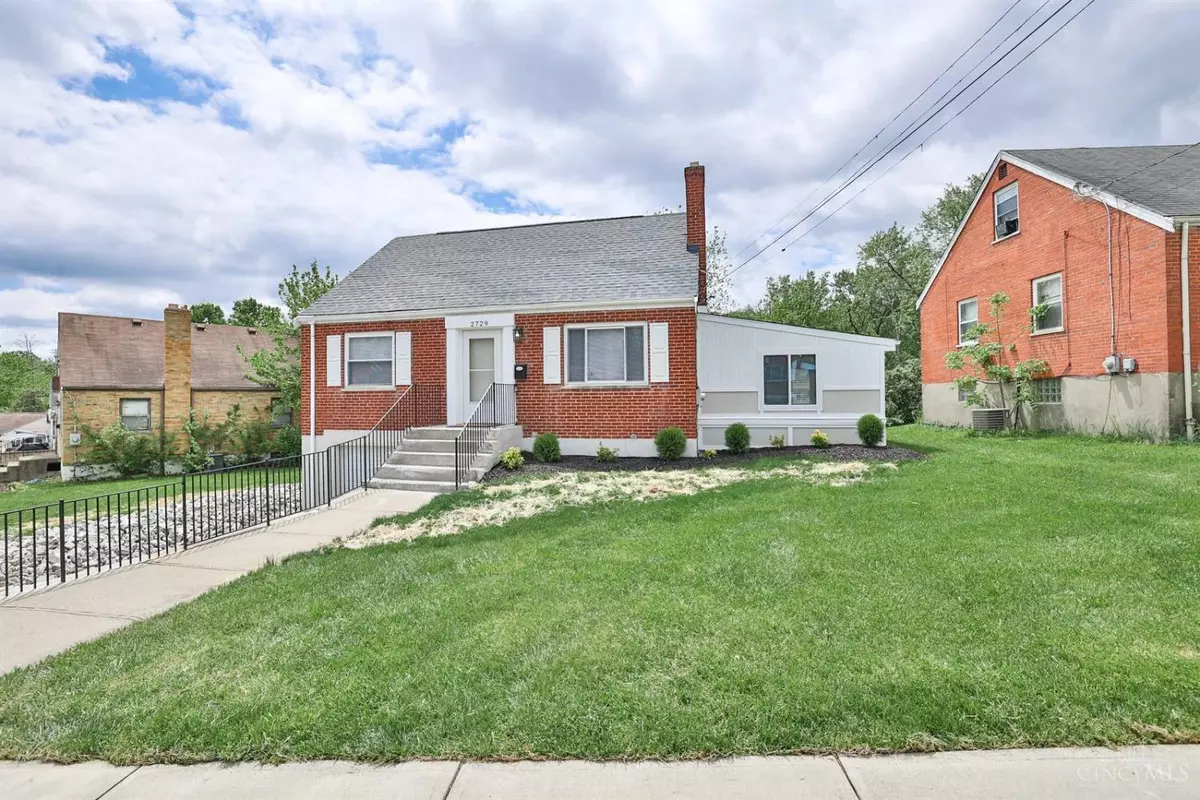$227,000
$219,900
3.2%For more information regarding the value of a property, please contact us for a free consultation.
2729 Hennge Dr Colerain Twp, OH 45239
3 Beds
2 Baths
1,199 SqFt
Key Details
Sold Price $227,000
Property Type Single Family Home
Sub Type Single Family Residence
Listing Status Sold
Purchase Type For Sale
Square Footage 1,199 sqft
Price per Sqft $189
MLS Listing ID 1848591
Sold Date 10/30/25
Style Cape Cod
Bedrooms 3
Full Baths 2
HOA Y/N No
Year Built 1952
Lot Size 6,054 Sqft
Lot Dimensions 80 x 135
Property Sub-Type Single Family Residence
Source Cincinnati Multiple Listing Service
Property Description
New Price Reduction! This home is now priced $26,000 UNDER A RECENT INDEPENDENT FHA APPRAISAL of $245,000. That means you have instant equity on this move-in ready 3-bedroom brick home with a garage, a basement and a fenced, wooded back yard, the search is over. This 1400 SF home has been COMPLETELY RENOVATED and improved. New kitchen with glass front cabinets, granite countertops, waterproof luxury vinyl plank flooring and stainless appliances. Updated hall bath with LVP flooring, easy clean tub surround and new vanity PLUS a new bathroom was ADDED to the first floor featuring a tiled walk-in shower. The kitchen opens onto a dining room with adjoining family room. Two bedrooms are on the first floor with a gigantic primary on the second with two 9' closets. New roof, furnace, air conditioner, hot water heater, paint, flooring, garage door & opener. All this plus new landscaping in the front and a flat backyard with wooded privacy.
Location
State OH
County Hamilton
Area Hamilton-W09
Zoning Residential
Rooms
Family Room 12x11 Level: 1
Basement Full
Master Bedroom 19 x 13 247
Bedroom 2 12 x 12 144
Bedroom 3 11 x 9 99
Bedroom 4 0
Bedroom 5 0
Living Room 16 x 12 192
Dining Room 11 x 9 11x9 Level: 1
Kitchen 10 x 14
Family Room 12 x 11 132
Interior
Interior Features Multi Panel Doors
Hot Water Gas
Heating Forced Air, Gas
Cooling Central Air
Window Features Vinyl
Appliance Microwave, Oven/Range, Refrigerator
Exterior
Exterior Feature Patio, Wooded Lot
Garage Spaces 1.0
Garage Description 1.0
View Y/N Yes
Water Access Desc Public
View Woods
Roof Type Shingle,Composition
Building
Foundation Poured
Sewer Public Sewer
Water Public
Level or Stories One and One Half
New Construction No
Schools
School District Northwest Local Sd
Read Less
Want to know what your home might be worth? Contact us for a FREE valuation!

Our team is ready to help you sell your home for the highest possible price ASAP

Bought with Redfin Corporation

Amy Markowski
Realtor® and Owner of The Markowski Team | License ID: SAL.2013001330





