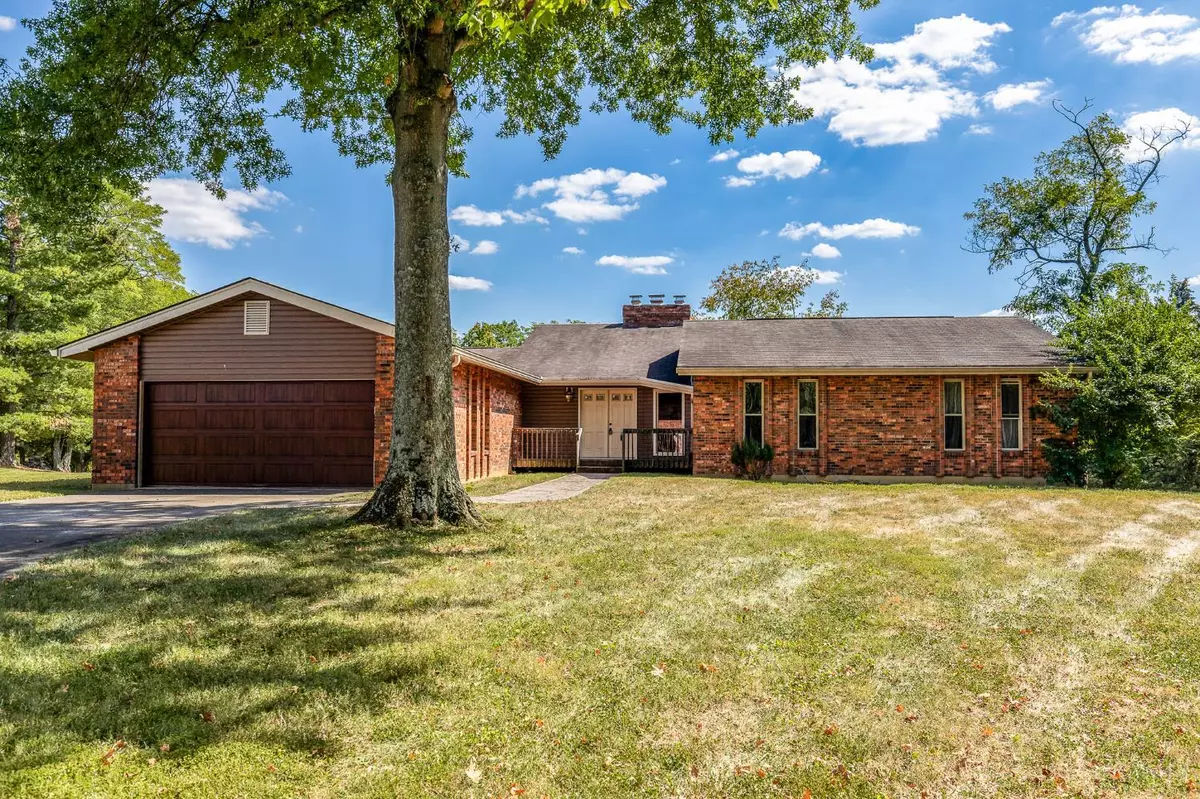$492,525
$469,000
5.0%For more information regarding the value of a property, please contact us for a free consultation.
524 Topfield Dr Pierce Twp, OH 45255
4 Beds
3 Baths
1,981 SqFt
Key Details
Sold Price $492,525
Property Type Single Family Home
Sub Type Single Family Residence
Listing Status Sold
Purchase Type For Sale
Square Footage 1,981 sqft
Price per Sqft $248
Subdivision Hopper Hill Farms
MLS Listing ID 1855379
Sold Date 10/30/25
Style Ranch,Contemporary/Modern
Bedrooms 4
Full Baths 2
Half Baths 1
HOA Y/N No
Year Built 1981
Lot Size 3.113 Acres
Lot Dimensions Irregular
Property Sub-Type Single Family Residence
Source Cincinnati Multiple Listing Service
Property Description
Bright & open 1-owner contemporary ranch on a 3.113 acre cul-de-sac lot in sought after Hopper Hill Farms*Soaring ceilings*Two fireplaces*Practical open floorplan*Convenient 1-floor living w/1st floor primary suite + 1st floor laundry*Vaulted great room w/beamed ceiling open to dining area*Spacious eat-in KIT*Partially finished walkout LL w/fireplace, 4th BR/office & half BA*Abundant closet space + storage*Attached 2-car GAR*Peaceful & serene grounds surrounded by mature trees w/potential to open up sweeping valley views if desired*Rare opportunity to personalize this well-loved home & make it your own*Ideal location minutes to Beechmont shopping/dining/entertainment/highway*Estate sale; property being sold as-is*Listing agent has ownership interest in property.
Location
State OH
County Clermont
Area Clermont-C01
Rooms
Family Room 25x15 Level: Lower
Basement Full
Master Bedroom 16 x 12 192
Bedroom 2 13 x 12 156
Bedroom 3 13 x 11 143
Bedroom 4 15 x 12 180
Bedroom 5 0
Living Room 0
Dining Room 16 x 12 16x12 Level: 1
Kitchen 20 x 15
Family Room 25 x 15 375
Interior
Interior Features 9Ft + Ceiling, Beam Ceiling, French Doors, Skylight, Vaulted Ceiling
Hot Water Gas
Heating Program Thermostat, Forced Air, Gas
Cooling Central Air
Fireplaces Number 2
Fireplaces Type Brick, Wood
Window Features Picture,Clerestory,Double Hung,Double Pane,Vinyl,Insulated
Appliance Dishwasher, Dryer, Oven/Range, Refrigerator, Washer
Laundry 0x0 Level: 1
Exterior
Exterior Feature Cul de sac, Deck
Garage Spaces 2.0
Garage Description 2.0
View Y/N Yes
Water Access Desc Public
View Woods
Roof Type Shingle
Building
Foundation Poured
Sewer Public Sewer
Water Public
Level or Stories One
New Construction No
Schools
School District West Clermont Local
Read Less
Want to know what your home might be worth? Contact us for a FREE valuation!

Our team is ready to help you sell your home for the highest possible price ASAP

Bought with RE/MAX Preferred Group

Amy Markowski
Realtor® and Owner of The Markowski Team | License ID: SAL.2013001330





