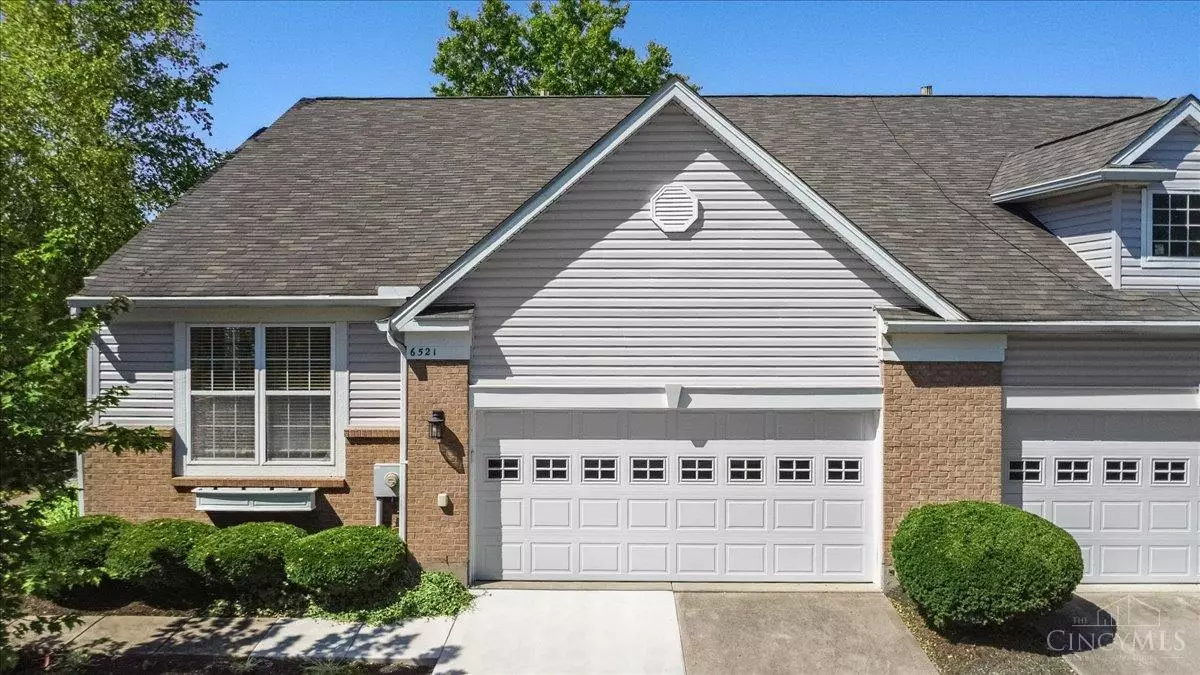$395,000
$410,000
3.7%For more information regarding the value of a property, please contact us for a free consultation.
6521 Grand Cypress Way Mason, OH 45040
3 Beds
3 Baths
2,828 SqFt
Key Details
Sold Price $395,000
Property Type Condo
Sub Type Condominium
Listing Status Sold
Purchase Type For Sale
Square Footage 2,828 sqft
Price per Sqft $139
Subdivision Eagle View Village
MLS Listing ID 1854974
Sold Date 10/31/25
Style Ranch
Bedrooms 3
Full Baths 3
HOA Fees $325/mo
HOA Y/N Yes
Year Built 2001
Lot Size 8,167 Sqft
Property Sub-Type Condominium
Source Cincinnati Multiple Listing Service
Property Description
RARE end unit condo in prestigious Eagle View Village on a private corner lot with water feature and surrounding parklike setting. This 3bed 3bath home has soaring ceilings and offers true one level living. From covered entry to the sunny breakfast room and expansive kitchen, plan on entertaining and hosting here! Have a cozy evening in front of the fireplace, a cup of coffee on the deck overlooking tranquil grounds, the sound of the fountain in the background. The main level also features owners bedroom with roomy ensuite bathroom and walk in closet. An office, second full bath, laundry room and 2 car garage complete the main level. The finished lower level has a generous living space and the second fireplace, another bedroom and full bath and bonus area, you choose what it will be!! An unfinished area gives you plenty of room for storage. Plus a great location, the icing on the cake! Come see it and make this dream come true today!
Location
State OH
County Warren
Area Warren-E09
Zoning Residential
Rooms
Family Room 24x18 Level: Lower
Basement Full
Master Bedroom 18 x 10 180
Bedroom 2 10 x 10 100
Bedroom 3 11 x 13 143
Bedroom 4 0
Bedroom 5 0
Living Room 14 x 13 182
Dining Room 15 x 10 15x10 Level: 1
Kitchen 14 x 8
Family Room 24 x 18 432
Interior
Interior Features 9Ft + Ceiling, French Doors, Multi Panel Doors
Hot Water Gas
Heating Forced Air, Gas
Cooling Central Air
Fireplaces Number 2
Fireplaces Type Gas
Window Features Vinyl,Insulated
Appliance Dishwasher, Dryer, Electric Cooktop, Garbage Disposal, Microwave, Oven/Range, Refrigerator, Washer
Laundry 10x5 Level: 1
Exterior
Exterior Feature Deck, Porch
Garage Spaces 2.0
Garage Description 2.0
View Y/N Yes
Water Access Desc Public
View Lake/Pond
Roof Type Shingle
Building
Foundation Poured
Sewer Public Sewer
Water Public
Level or Stories One
New Construction No
Schools
School District Kings Local Sd
Others
HOA Name Towne Properties
HOA Fee Include AssociationDues, Clubhouse, LandscapingCommunity, Pool
Read Less
Want to know what your home might be worth? Contact us for a FREE valuation!

Our team is ready to help you sell your home for the highest possible price ASAP

Bought with RE/MAX Alliance Realty

Amy Markowski
Realtor® and Owner of The Markowski Team | License ID: SAL.2013001330





